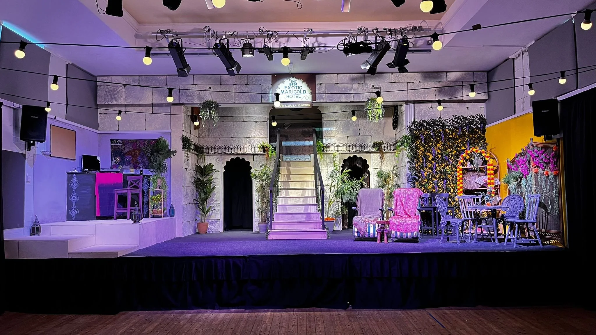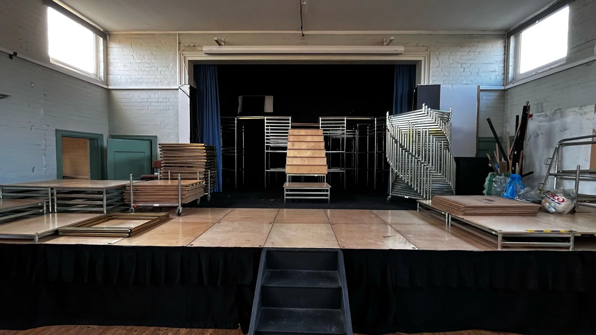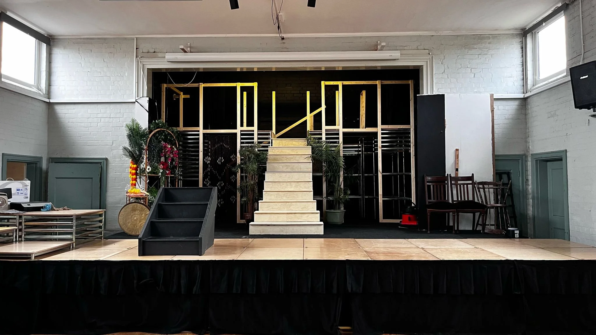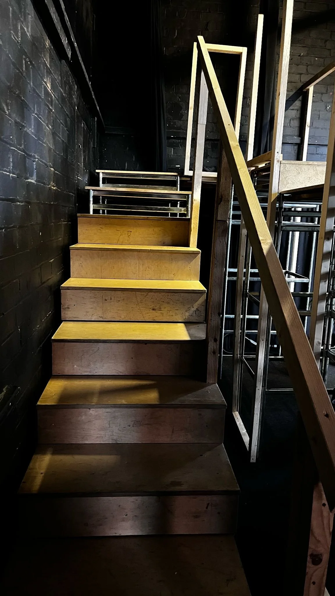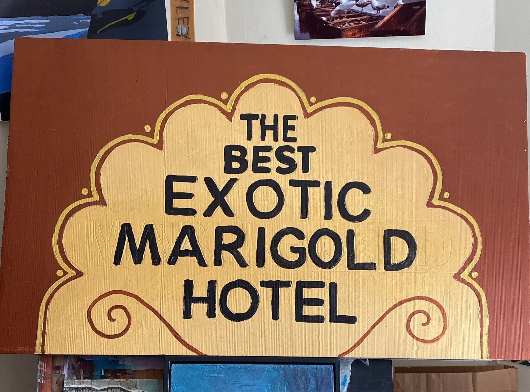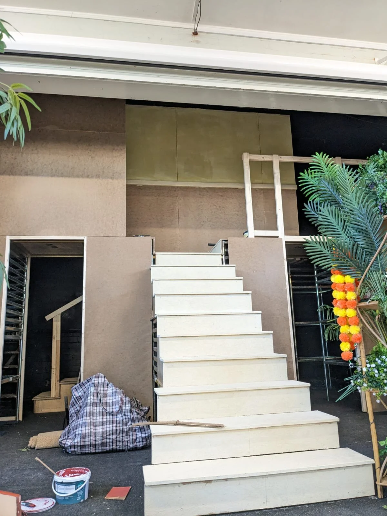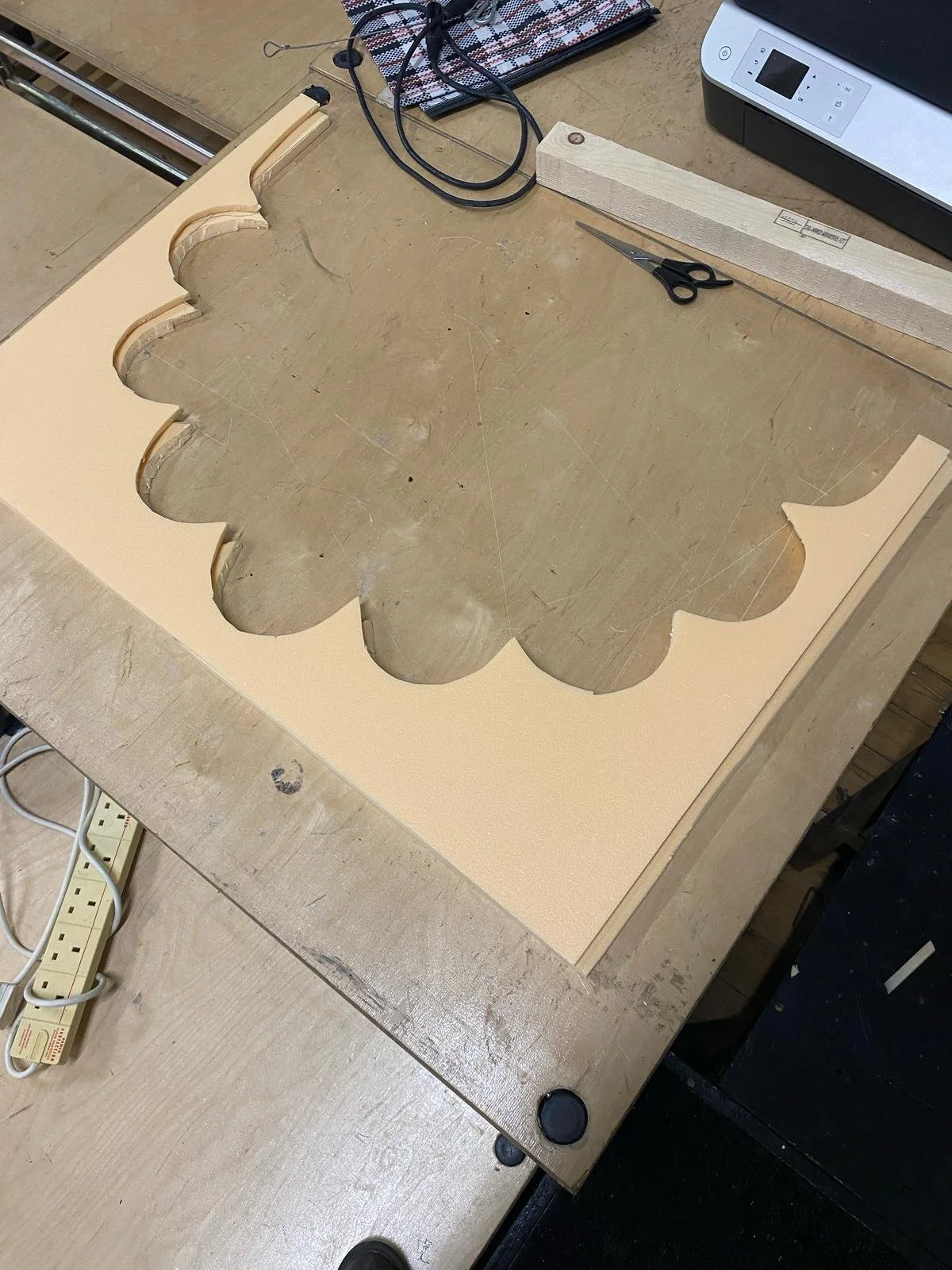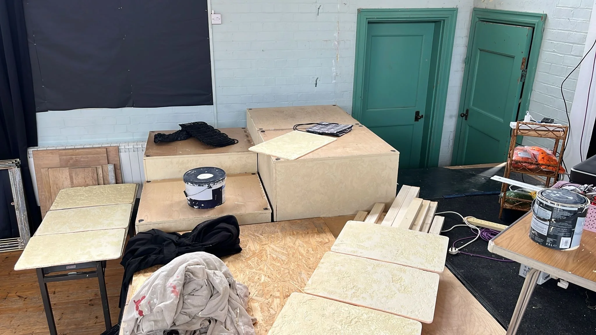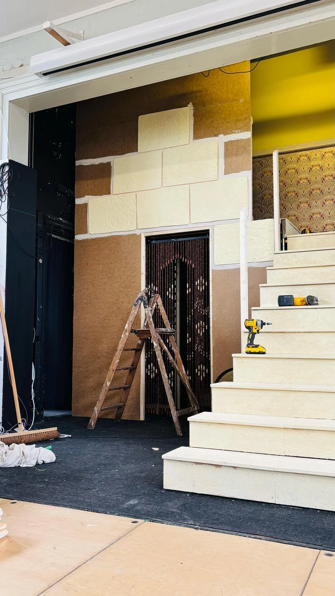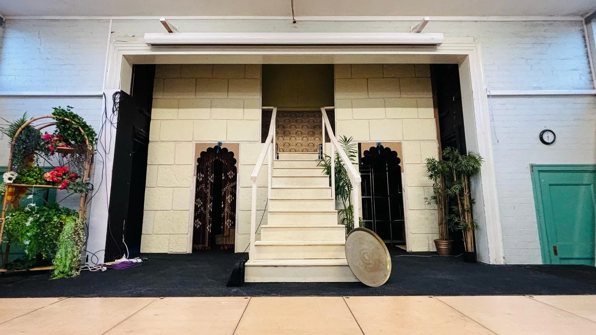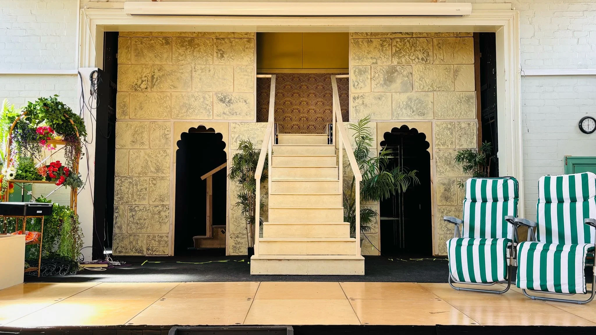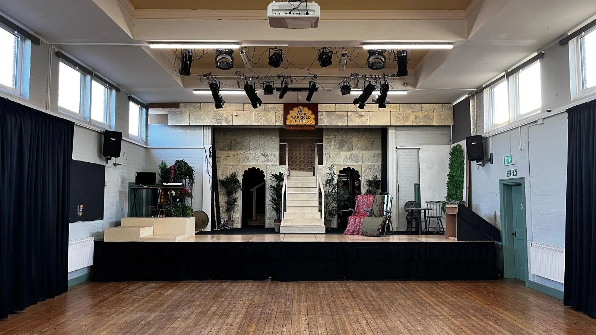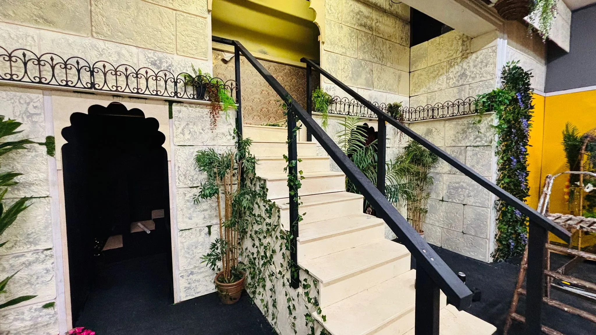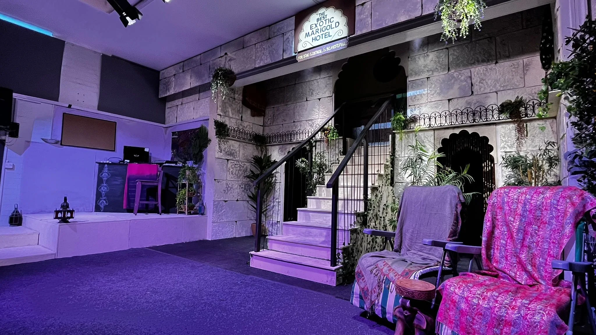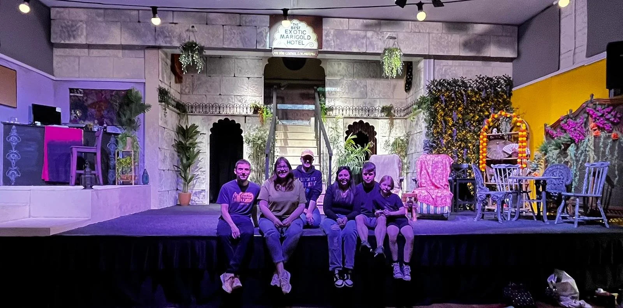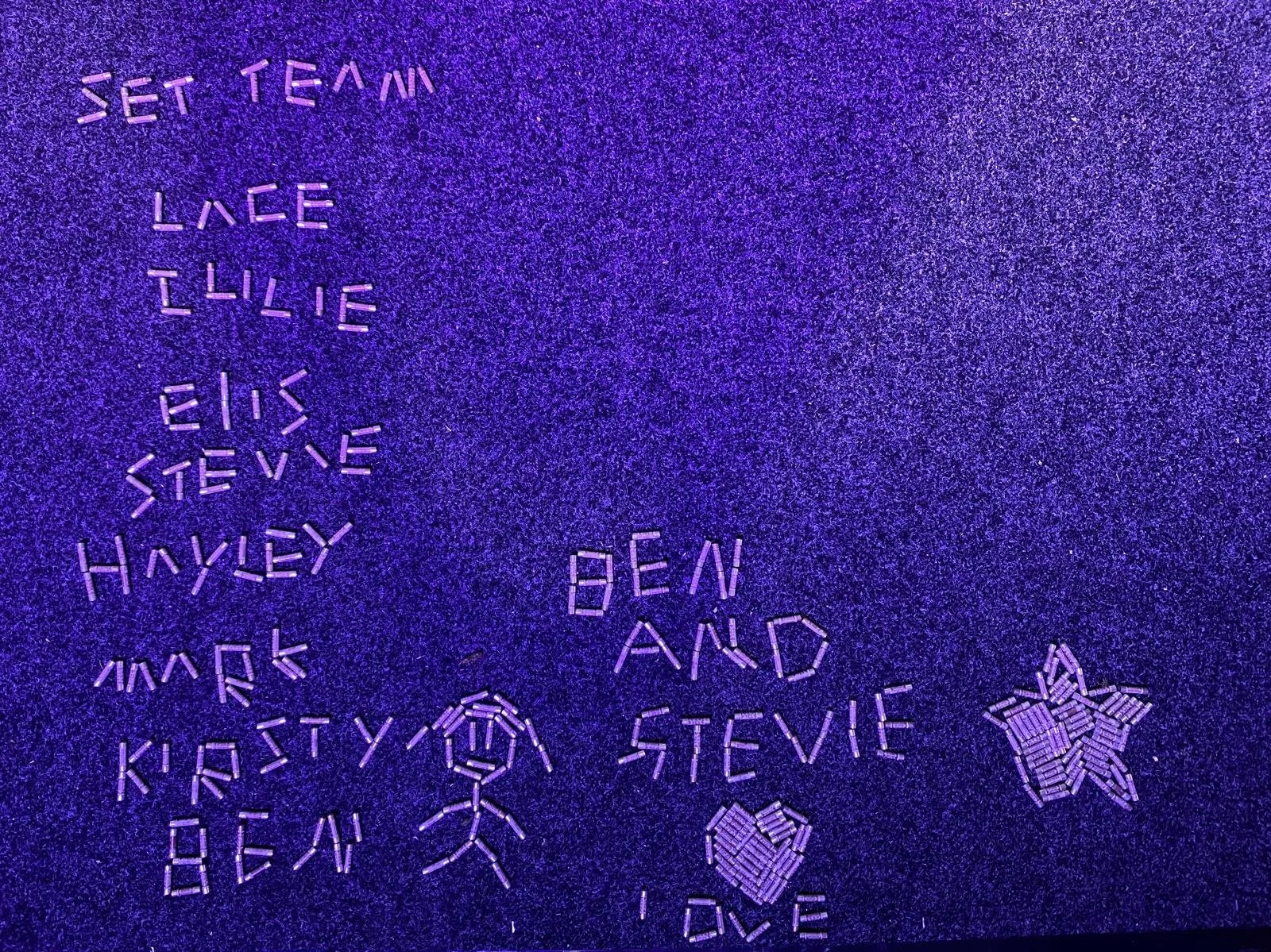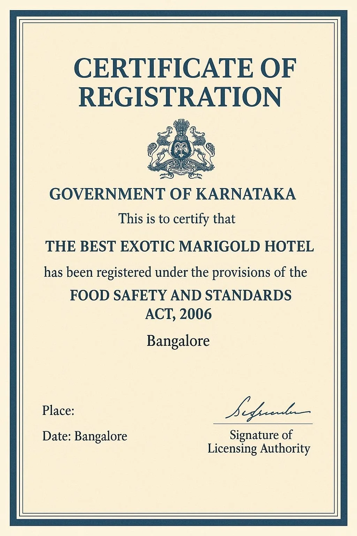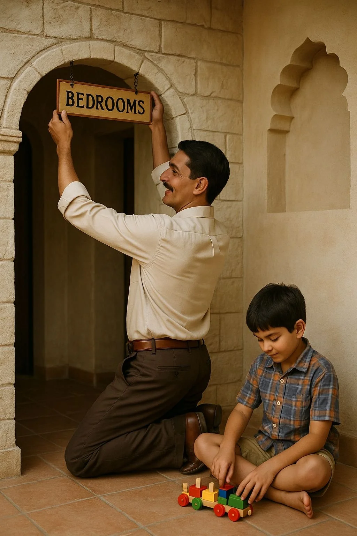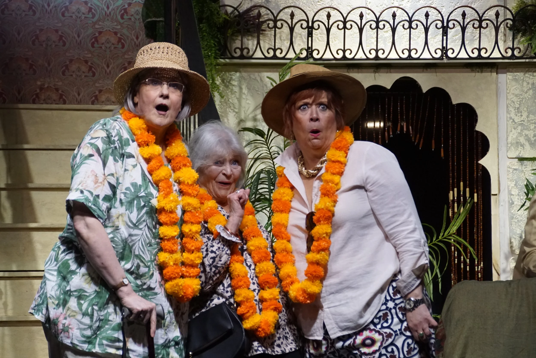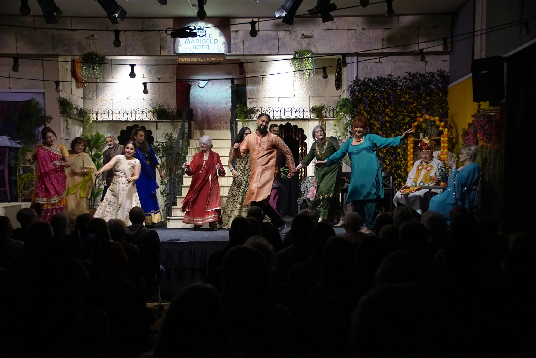The Making of The Best Exotic Marigold Hotel Set
How it all came about
The first time I got involved with set design was when my daughter Heather was starring as Dorothy in Whetstone Drama Group (WDG)’s 2018 production of The Wizard of Oz. Ben Cutler-Thomas, the director asked me to paint the flats to represent different elements of the story and I just let loose and went for it! It was a lot of fun. Following that, I went on to paint a few more backdrops but when the group purchased a projector, there was less of a demand for backdrops and I became less involved.
When I contacted Ben and his husband Steve to say I was missing being part of that community, Steve was quick to point out that they were in need of a creative person to help them with Ben’s upcoming production of The Best Exotic Marigold Hotel. Although I had no idea what a huge job I was letting myself in for, I agreed I would help in whatever way I could and the adventure began. I don’t think any of us involved quite realised the scale of what we were about to attempt! However, I have no regrets about getting involved and found the process so eye-opening, I thought it would be nice to share the experience in a blog.
So, here it is. The story of how we got
from this…
(photo credit: Steve Cutler-Thomas)
to this!
(photo credit: Steve Cutler-Thomas)
It started as a chat with director, Ben and his husband Steve at their home. Ben knew that he wanted to create an immersive experience that made the audience feel they themselves had gone to India. In terms of the set, he had seen Curve’s professional production of Best Exotic Hotel Marigold (pictured below) and loved how the cast were able to move through the arches of the hotel courtyard on their set. Also inspired by their experience at Curve, Steve had ambitions of building a two story set for the first time. He had already begun to think about how that might practically be achieved on the small United Reform Church (URC) stage and had used floorplanner.com to model how that might work using some new stage blocks they were collecting.
source: https://www.curveonline.co.uk
A Day by Day account of the Build
Days 1-5
Before we could get started, there was some new staging to collect. This was a day’s work for the whole team - Ben and Steve drove to Warrington to collect them, loaded up their van and then everyone helped to unload and transfer to the URC. The following weekend, the extension to the stage was built and a giant game of lego took place while the various heights achieved by different combinations of the staging were considered. The small stage meant there were some fine lines to be determined. For example, the archways had to be high enough for the cast to go through safely and comfortably but also low enough to ensure they could stand on the first floor comfortably without hitting their heads on the proscenium arch! There had to be enough room behind the steps to allow space for steps coming back down but the steps needed to be far enough back to leave enough space on the stage for the performance!
Once the team were confident this was all possible, it was time to remove existing flats and have a major clean up of the contents of the storage areas. This involved a lot of tip trips! Finally the concept was proved and I was able to put together a drawing of how I imagined that arrangement of staging would translate to a hotel design! We were ready to begin the build with space to find and store what we needed and a clear picture of what we were trying to achieve.
The extended stage and staging stacked in the decided format. (Here, Mark has also made a start on the steps)
Photo credit: Steve Cutler-Thomas
My sketch of how this might translate to a hotel courtyard. I used the floor planner model as my starting point.
Day 6-7
Mark continued constructing the steps (up and down) using guidelines Steve had drawn up based on legal requirements for a staircase. Considering the older age of some of the cast members, it was essential to ensure they weren’t too steep and that there were handrails for support. He also began building the frame around the staging for us to attach the new flats.
Building the frame (photo credit: Steve Cutler-Thomas)
The secret back staircase (photo credit: Steve Cutler-Thomas)
Even outside these main set days, individual set team members were busy working on elements of the set design at home. For example, I made this sign for the hotel based on the ones seen in the Marigold films and others spent a lot of time browsing online and looking in shops for things like foliage for the garden, wallpaper for the corridor etc.
A handprinted sign based on the signs used in the Film productions
Day 8
Next the wooden steps were painted using a sand and paint mix to create a stone effect and flats were installed to create the back wall and the hotel front. I created the decorative arches out of foam to be used as a template to recreate the same in MDF and we began to experiment with ways of achieving a look of stone for our foam slabs. Steve had researched a method of using water and heat to distress XPS foam and it worked really well. A tedious process of heating and painting A LOT of slabs began.
Fixing flats to the frame (photo credit: Julie Briscoe)
Making the decorative arches
A few of many, many stone-effect slabs
(photo credit: Steve Cutler-Thomas)
DAY 9-10
This was a weekend off for me as I’d booked to go to the theatre in London but whilst I was there, the set team got busy wallpapering the ‘hallway’, making the handrails, ‘cladding’ the front of the hotel (first with glue, then with double sided tape and eventually with staples!) and cutting the arches out of MDF, Having had a relaxing weekend, I did an additional shift with Ben one Wednesday during the easter holidays, adding a dirty effect to the stone to make it seem older/more run down.
‘Cladding’ the hotel front
(photo credit: Ben Cutler-Thomas)
Taking shape but looking far too pristine
(photo credit: Ben Cutler-Thomas)
Painted to look dirtier/more run down (photo credit: Ben Cutler-Thomas)
DAY 11-12
Set team member Julie and her daughter Ellis had a productive day burning and painting yet more slabs for the rest of the hotel frontage and boxed in under the stairs. Mark made the frame to cover the projector to allow us to create more stonework above the stage, This was clad and the sign was hung.
Extending beyond the proscenium arch for the first time
(photo credit: Steve Cutler-Thomas)
DAY 13
The cladding continued across the back wall of the hall, at either side of the proscenium arch, the office desk was created, doubling up as a way to conceal the doors providing a walkway to the dressing room (genius idea of Steve’s!). Ben got busy adding ivy and moss to the stonework, railings (painted to look more rusty) were attached to a little wooden platform to create the illusion of a balcony and fake plants were added to the balcony and in hanging baskets at either side of the hotel sign, where protrusions already existed as supports for the projector. I distressed the wallpaper and created areas of mould above the dado rail. I also made a decorative foam arch for the archway over the staircase. It could only just be seen from the audience but added a nice detail. Painting also began in the office and veranda areas at either side of the stage. The carpet was laid across the extended stage.
Starting to look like it’s been standing for a while as the plants provide more context (photo credit: Ben Cutler-Thomas)
Day 14
10th May was our last set day. I had paid a midweek visit to work with Steve to dirty up the stairs and add mouldy areas to the office and verandah. Spindles were added to the start case, painted and “rusted” and myself and Julie added an ornate pattern to the desk. Foliage was added to the veranda area and both the office and veranda were ‘dressed’ more convincingly.
Working on the office and veranda areas
(photo credit: Steve Cutler-Thomas)
Spindles added to staircase (phot credit: Steve Cutler-Thomas)
Almost done (photo credit: Steve Cutler-Thomas)
The set team - from left: Steve, me, Ben, Kirsty, Mark and Lacey
Photo credit: Julie Briscoe
Here’s most of our little set team, with the exception of Julie, who preferred not to be photographed, and her daughter Ellis. Every single one of this team played a crucial role in what we achieved together. Director Ben was there with us every step of the way, mucking in with whatever he could, making final decisions, cheering us on and coming into his own at the end when he dressed the office and veranda areas creating a vibrant, bustling sense of India.
None of it could have happened without Mark and his carpentry skills, His ability to work out what was needed and to create such a stable, well constructed set was amazing to watch. His wife, Kirsty supported him any way she could. She was good at listening to what was needed and helping to convey that to Mark who couldn’t really picture anything until he was actually making it. Their daughter Lacey came along without complaint, enjoying roller skating in the empty hall or entertaining herself on her tablet but also helping out when she could eg by painting the spindles or fetching things for her dad when needed.
An example of how Lacey occupied herself during long days on the set. She spelled out all our names with fuses - it looked great!
Julie contributed a lot of common sense and has a great ability to say it as she sees it. She had plenty of confidence both creatively and with her husband’s drill so was able to relieve some of the construction pressure off Mark. Importantly, she also baked brownies!
Steve spent the entire time downplaying his role but actually was the driving force of the project. It was his structural design that shaped the project and his faith in me that gave me the confidence to create the visuals for us to work with. It was his persistence and his refusal to compromise unless absolutely necessary that allowed us to create our vision so successfully. He and Ben were there at every single meeting from the beginning to often a very late end.
When the rest of us were worn out and flagging, Ben and Steve found energy for those last little bits of detail that made the difference. I was especially impressed with how Steve made use of Chat GPT to design photos and notices for the pinboard and office area in general. There were some really fun details , that although unlikely to be noticed by the audience, were fun details for the cast to enjoy.
An example of a notice for the noticeboard produced by some clever Chat GPT prompts
Another example of a notice for the noticeboard produced by some clever Chat GPT prompts
Another example of a notice for the noticeboard produced by some clever Chat GPT prompts
An example of a photo created for the office wall created through clever Chat GPT prompts
A funny example of how AI can get it wrong! The scale here didn’t quite look right!
The immersive experience Ben had desired was created not just by our use of the entire area around the proscenium arch but also by stringing festoon lighting over the audience, using a scent machine for some subtly spicy smells and a soundtrack that included crickets and the bustle of an Indian street.
Each time I had walked into that hall throughout our time on this project, I had been struck by the success of what we were achieving but that was nothing compared to seeing it on show night with the lighting effects and the cast performing so brilliantly on it. It was breathtaking!
Scene from WDG’s production May 2025 (photo credit: Simon Stokes)
Scene from WDG’s production May 2025 (photo credit: Simon Stokes)
Scene from WDG’s production May 2025 (photo credit: Simon Stokes)
Scene from WDG’s production May 2025 (photo credit: Simon Stokes)


